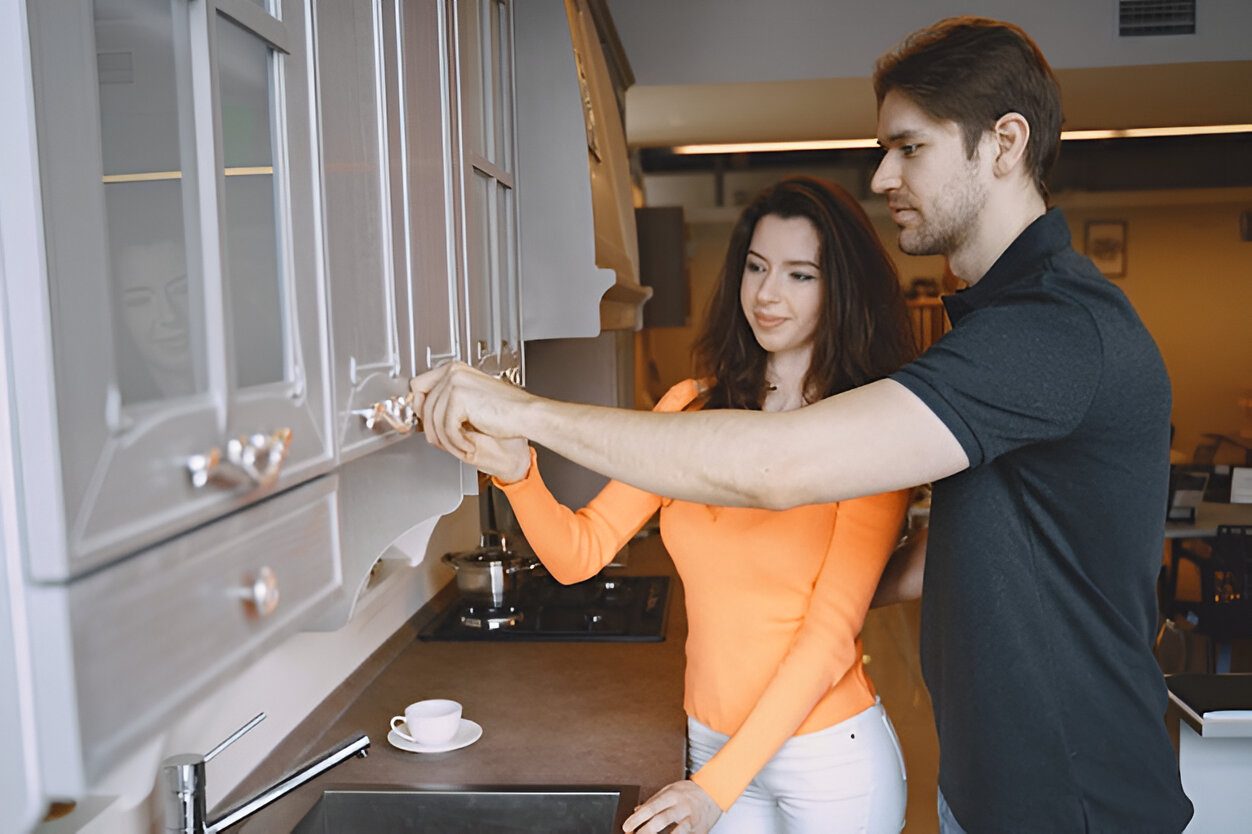Let’s be honest—galley kitchens get a bad rap. But here’s the thing: with the right cabinet setup, these narrow spaces can actually work harder than sprawling kitchen layouts. I’ve seen countless galley kitchens transform from cramped afterthoughts into efficient cooking machines, and it all starts with smart cabinet choices.
Why Galley Kitchens Need Special Attention
Your galley kitchen isn’t just small—it’s a corridor. People walk through it, you cook in it, and somehow you need to store everything without creating a bottleneck. The standard cabinet approach won’t cut it here. You need custom solutions that maximize every inch while keeping traffic flowing.
The Upper Cabinet Strategy
Forget what you know about standard upper cabinets. In galley kitchens, going vertical is your secret weapon.
Height matters more than you think:
- Extend cabinets to the ceiling (yes, all the way up)
- Use the top shelves for items you rarely grab
- Install a small step stool that tucks away—it’s worth it
- Consider glass-front uppers on one side to avoid a tunnel feel
One side of your galley should feature deeper upper cabinets (15 inches instead of 12). This asymmetrical approach gives you more storage without making both sides feel heavy. Put these deeper cabinets on the side with your major appliances.
Base Cabinet Magic
Base cabinets in galley kitchens need to work overtime. Standard drawers and doors? Not good enough.
Here’s what actually works:
- Pull-out organizers in every base cabinet (seriously, every single one)
- Corner base cabinets with lazy Susans or magic corner systems
- Drawer-style trash and recycling bins
- One dedicated appliance garage to hide the coffee maker and toaster
The 24-inch depth of standard base cabinets is perfect for galley kitchens. Don’t go shallower—you’ll regret the lost storage. Instead, focus on what’s inside those cabinets.
The Skinny Cabinet Solution
Those weird gaps between appliances or at the end of runs? They’re goldmine opportunities in galley layouts. Custom pull-out pantries that are only 6-9 inches wide can hold an surprising amount.
These slim cabinets work perfectly for:
- Spices and oils
- Baking sheets and cutting boards
- Cleaning supplies
- Wine bottle storage
I’ve installed pull-out pantries that are 8 inches wide and 96 inches tall. They hold more than you’d believe possible, and they use space that would otherwise be wasted.
Two-Wall Balance
Never make both walls identical in a galley kitchen. It creates visual monotony and wastes functional opportunities.
Try this approach: put all upper cabinets on one wall and leave the other wall more open with just lower cabinets. Add open shelving or a pot rack on the upper portion of the second wall. This keeps sight lines open and makes the space feel less claustrophobic.
The End Cap Decision
The end walls in your galley kitchen—don’t ignore them. If you have even 18 inches of space, you can add custom end cabinets.
Options that work:
- Built-in wine racks
- Shallow book shelves for cookbooks
- Display cabinets for nice dishes
- Coffee station setups
Color Psychology for Narrow Spaces
Light colors aren’t just pretty—they’re functional in galley kitchens. White, cream, or light gray cabinets reflect light and make the corridor feel wider. If you want dark cabinets, use them only on base cabinets and go light on uppers.
Hardware Considerations
This seems minor, but it matters: use horizontal pulls on galley kitchen cabinets, not knobs. Knobs stick out and you’ll bang into them constantly in tight quarters. Horizontal pulls sit flush and won’t catch on clothing or create bruises on your hips.
The Appliance Panel Trick
If your galley includes a refrigerator, consider custom cabinet panels that match your cabinetry. This visual trick makes the fridge “disappear” and creates a more cohesive look that doesn’t break up the flow.
Lighting Integration
Build lighting into your custom cabinets from the start. Under-cabinet LED strips aren’t optional in galley kitchens—they’re essential. The narrow space creates shadows that make cooking difficult without proper task lighting.
Budget Real Talk
Custom cabinets cost more than stock options, but in galley kitchens, they’re worth every penny. The difference between adequate storage and excellent storage in a galley often comes down to custom dimensions and interior fittings.
Expect to invest $300-$600 per linear foot for quality custom cabinets with good hardware. In a typical 8-foot galley, that’s $4,800-$9,600. Steep? Yes. But you’re creating storage that actually works for your specific space.
Maintenance Access
Don’t forget about access to plumbing and electrical. Custom cabinets should include removable back panels behind the sink and any spots where you might need to reach shutoff valves or junction boxes.
Final Thought
The best galley kitchen cabinets don’t follow rules—they bend them. Your space has unique challenges and opportunities. Measure everything twice, think about your daily cooking routine, and design cabinets that support how you actually use the kitchen. That’s what makes custom cabinets worth the investment in these challenging spaces.
Your galley kitchen might be small, but with the right cabinet design, it can handle everything a larger kitchen does. Sometimes constraint breeds creativity, and that’s exactly what happens when you design custom cabinets for narrow cooking corridors.



Comments are closed